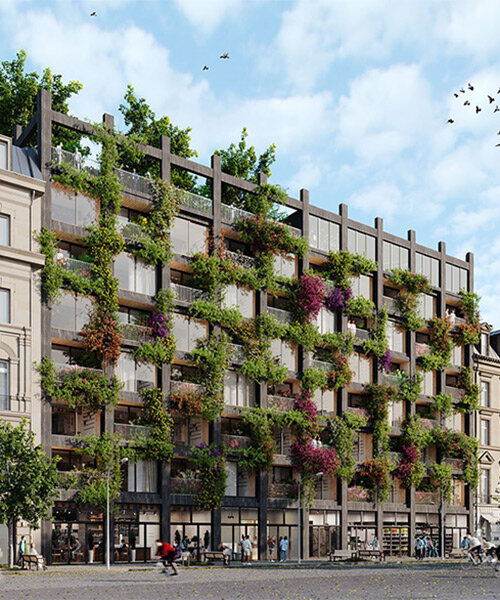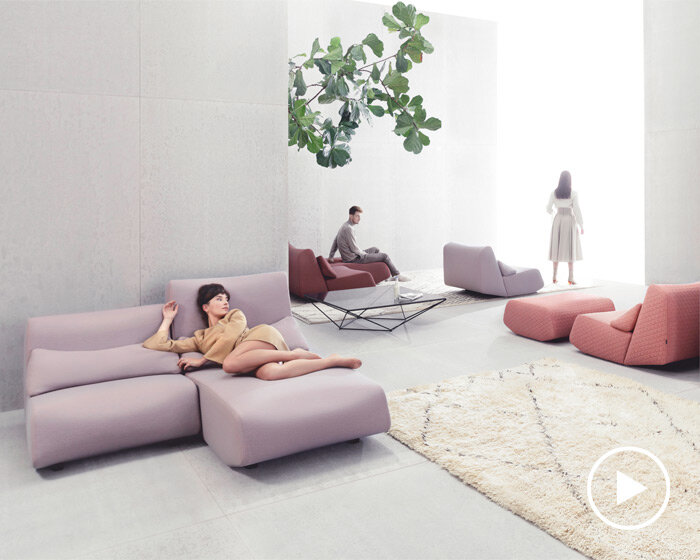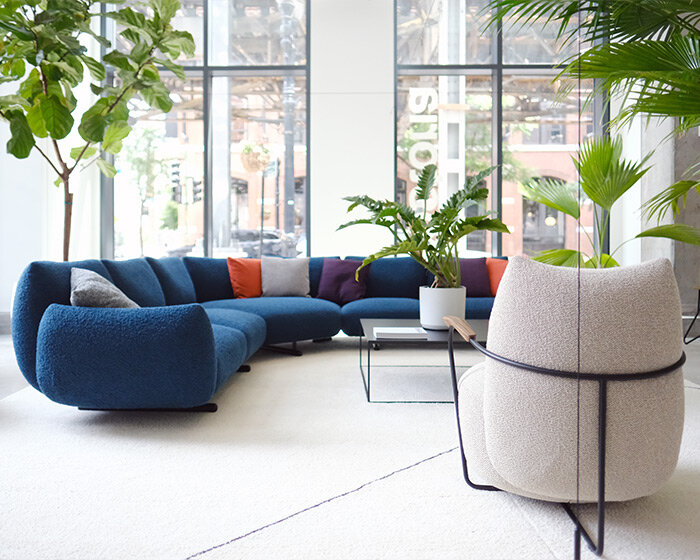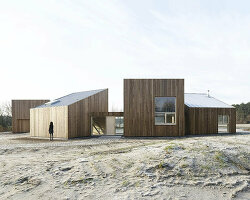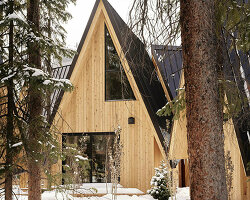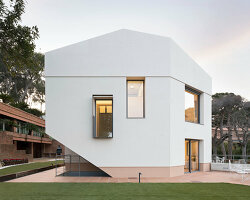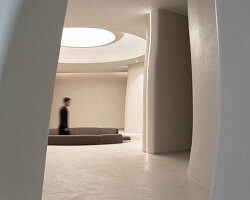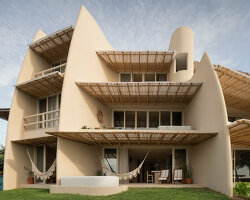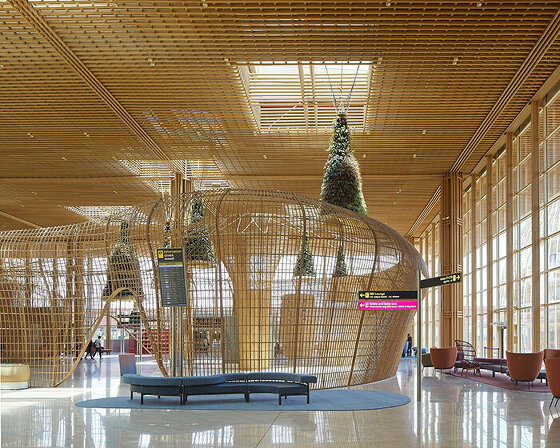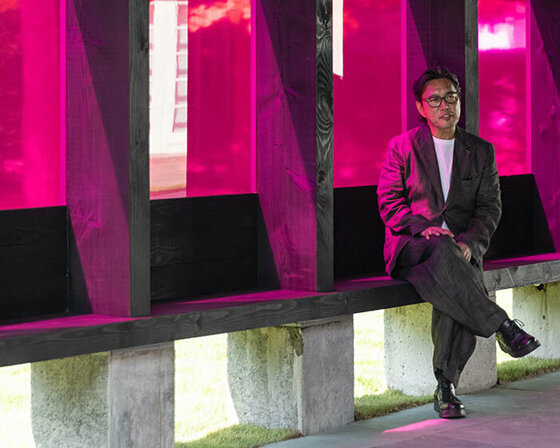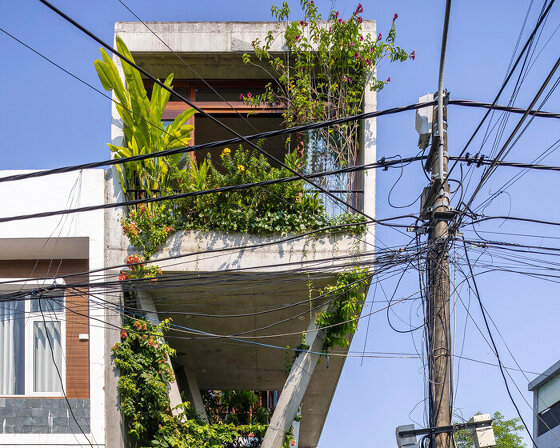‘polyroom’ by cutwork opens endless possibilities for residential development
french design studio cutwork introduces ‘polyroom’, a prototype for prefab modular studio units designed for endless applications. conceived as an effort to reinvent the traditional french family living model, the structures are fully adaptable and can be stacked together like LEGO bricks to form brand new residential developments. what’s more, the custom interiors can be reconfigured for different usages, opening a wide range of possibilities in the compact space.
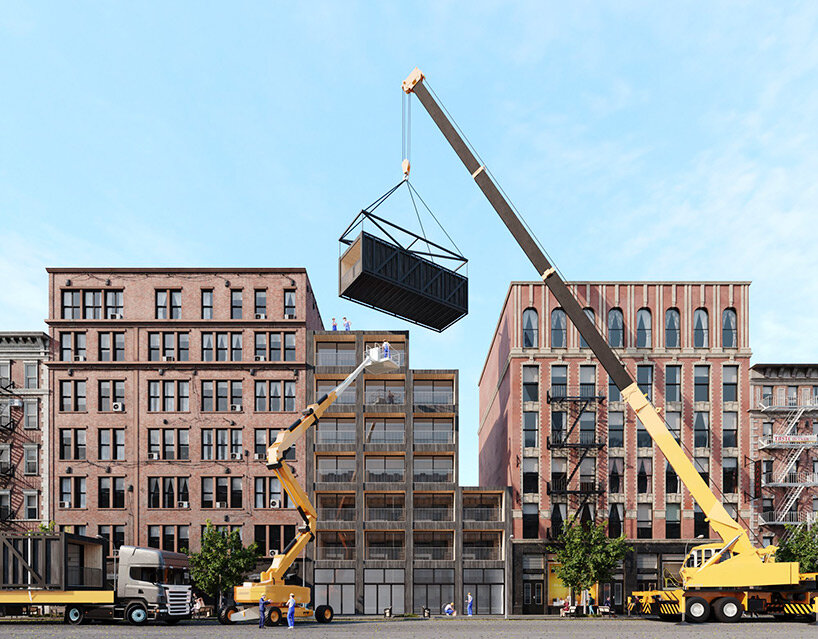
polyroom explores how off-site, modular construction can help us build better, faster, and cheaper
all images courtesy of cutwork
combating the rising housing crisis with stackable modules
the ‘polyroom’ concept was born to confront the rising housing crisis that has been concerning individuals in the last few years. according to cutwork, the UN has projected that by 2050, there will be 3 billion more people living in cities than today. if this continues at the current rate of growth for housing, more than 2 billion new homes will be constructed by the end of the 21st century — this means building a one-million person city every week.
responding to this situation, the french practice designed polyroom as a singular module that can be produced in bulk and stacked like LEGO bricks to build complete residential blocks (polybloc) in significantly less time than conventional construction methods. modular construction can enable quick, adaptive urbanization across diverse conditions, constraints, and contexts.‘ it’s not only about building objects and spaces; it’s about crafting the systems to build them – systems to help solve the challenges ahead.’ the cutwork team shares.
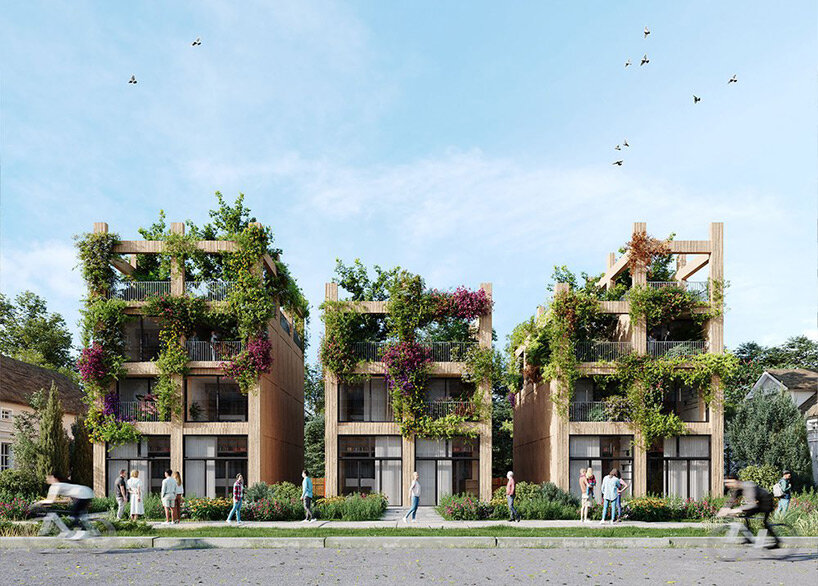
polyroom units can be used to create a rural low-rise
adaptable interiors and planted ‘living balconies’
polyroom is shaped as a 21 sqm (226 sqft) prefab module with interiors that can be reconfigured throughout the day to accommodate changing everyday needs and various activities. this idea is deeply inspired by the ‘washitsu’ or ‘tatami room’ — a centralized room in japanese homes that has no predefined or single dedicated purpose, but rather is an adaptive space that can take any shape responding to the inhabitants’ preferences.
beds that disappear, foldable kitchen cabinets, rail systems with modular accessories and hidden storage space in every corner complete the interior of each unit, making for a completely rearrangeable space that can accommodate a wide range of different activities and lifestyles. in addition, cutwork has also conceived the polyrooms to promote greater biodiversity in neighborhoods, with generously planted ‘living balconies’, façades and rooftops.
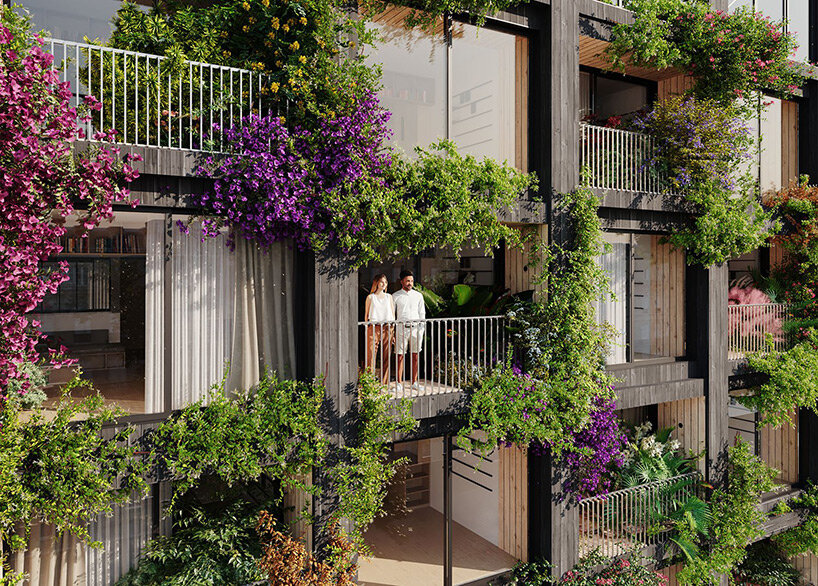
generously planted ‘living balconies’ promote a closer relationship with nature
the first polyroom implementation opens in 2023
the first implementation of the ‘polyroom’ prototype will be a co-living complex in bordeaux, france, with an arrangement of interconnected units. cutwork has partnered with bouygues immobilier, one of the largest real estate developers and operators in france, to realize the project which is expected to open in 2023. meanwhile, the company plans to open 15 sites by 2025, totaling 2,500 bedrooms for future residents.
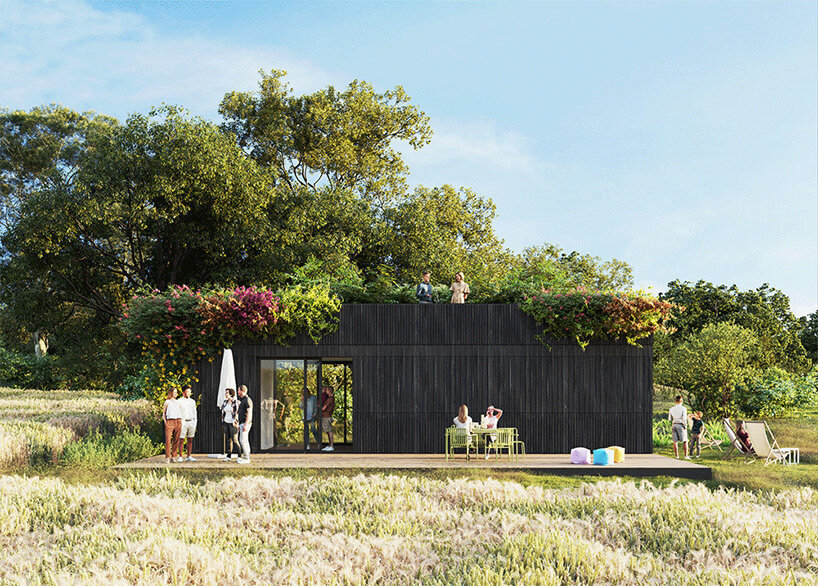
a single unit stands alone as a cabin-like retreat
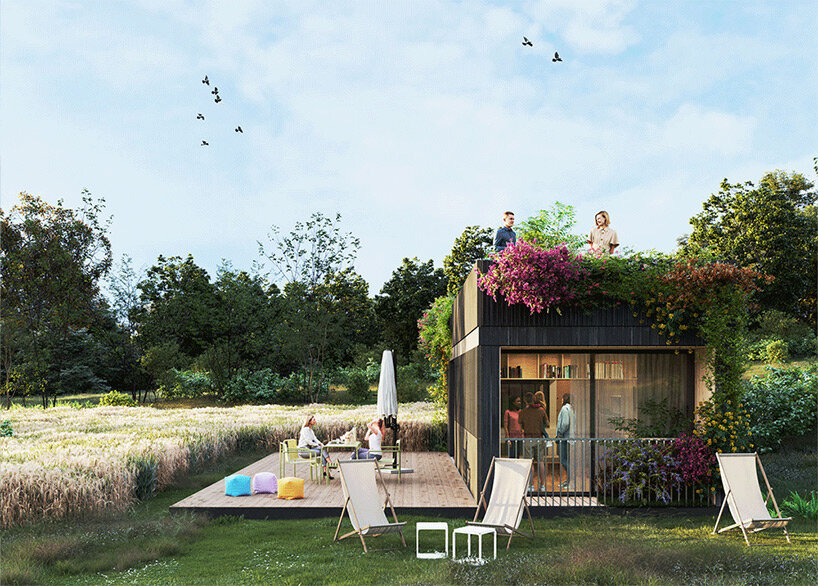
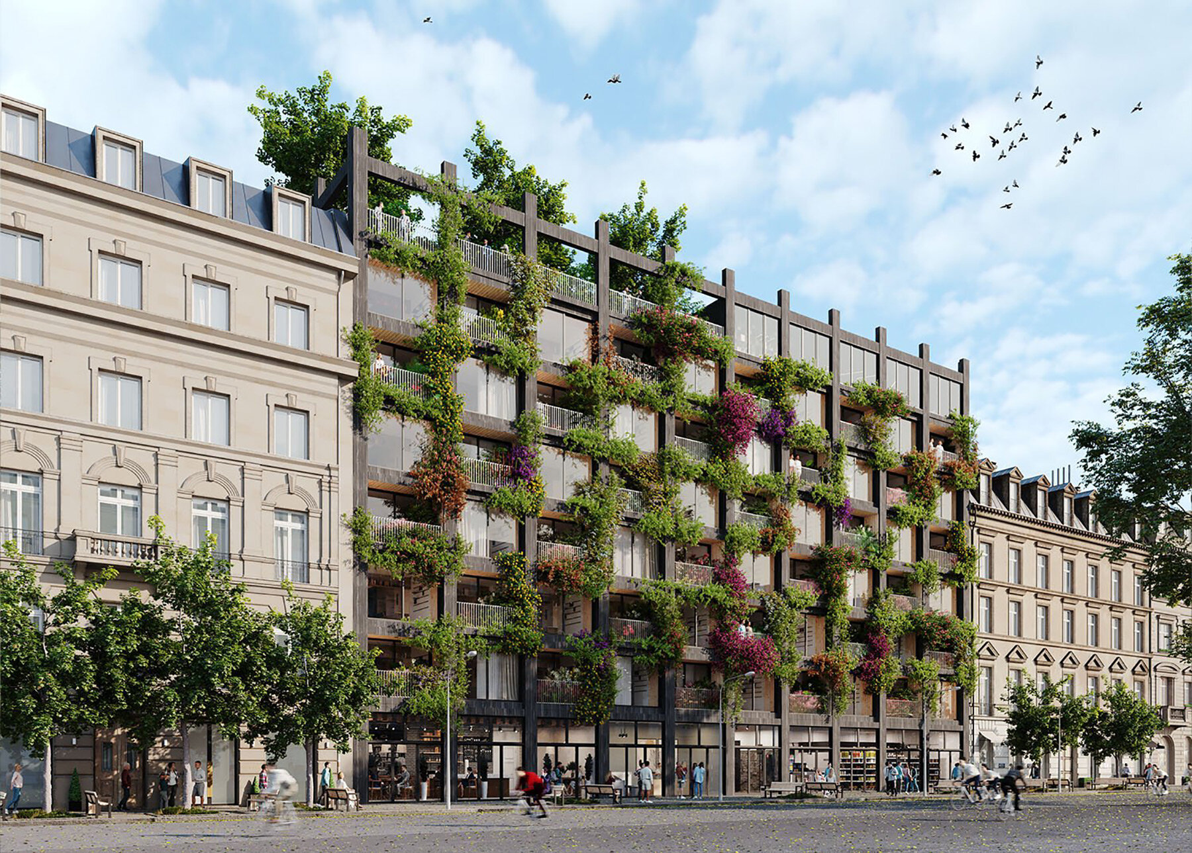
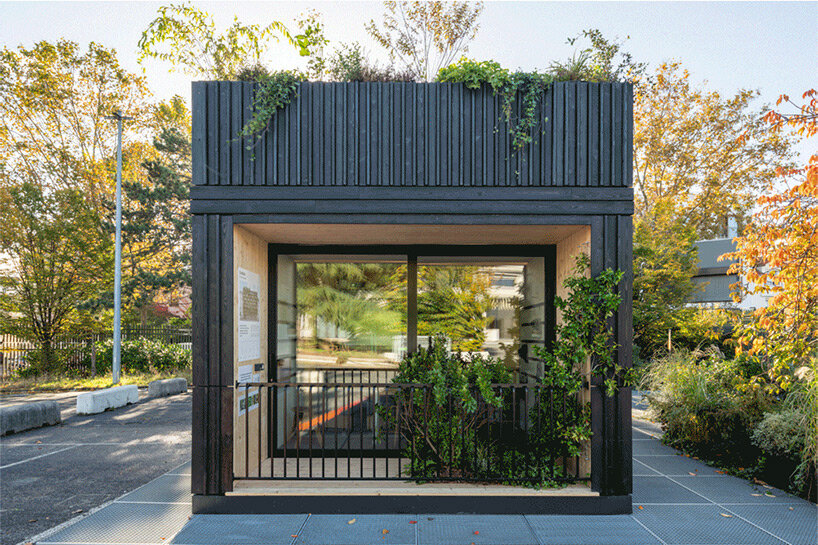

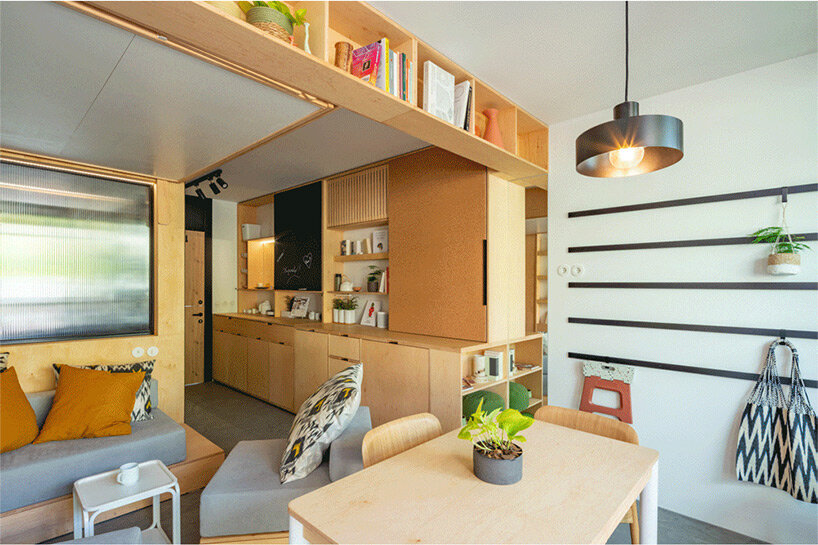
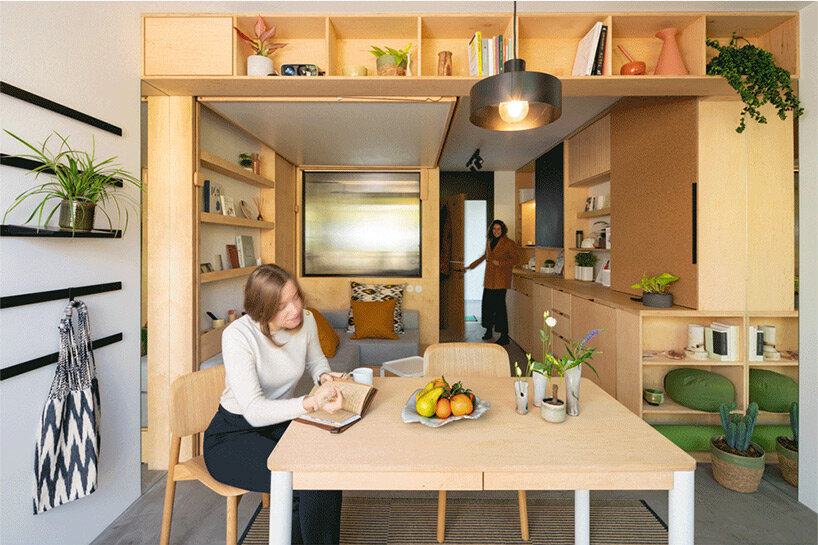

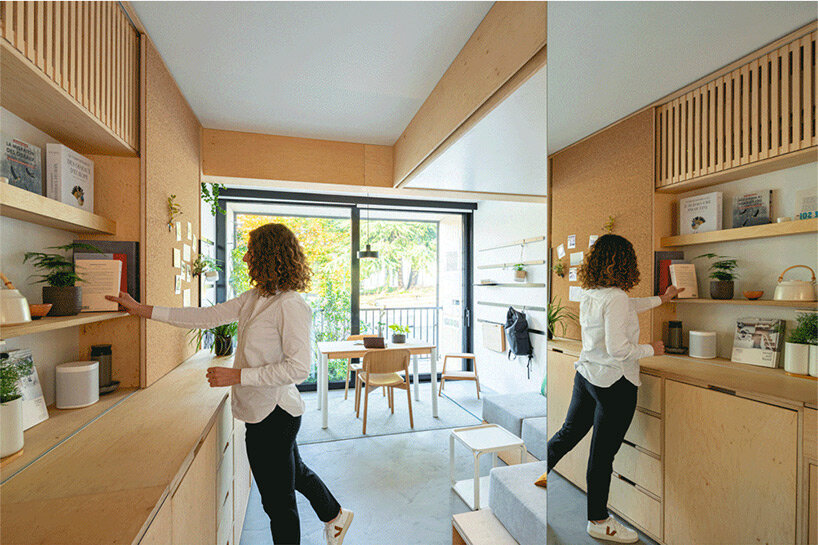

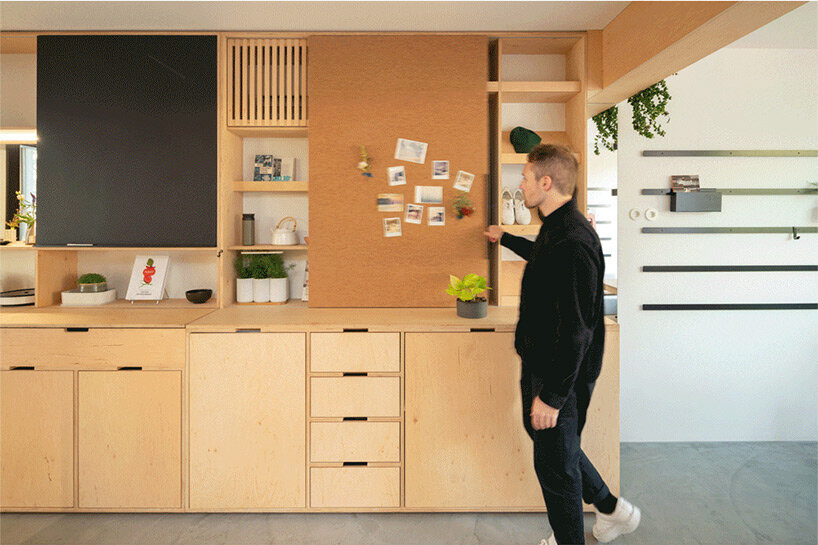



project info:
name: polyroom
architects: cutwork
location: france
area: 21 sqm (226 sqft)
