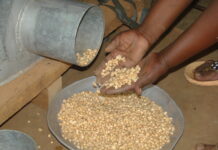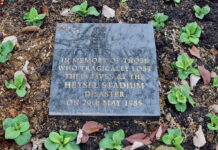
In this scenario a reporter feels ethically compromised after accepting hospitality from a developer who subsequently pressured them for favourable coverage.
You are a reporter working on a newspaper in a coastal resort where there are plans to build a new leisure centre on the site of an old hotel complex dating back to Victorian times.
You sense that something is wrong when a local politician becomes an outspoken champion for the proposal, despite widespread opposition from environmental campaigners, historians, and residents.
The politician says the development will be good for business and for the fortunes of the town.
A rival newspaper in the same town carries the politician’s comments as a headline in a lead story.
While investigating the story you find that the politician has close business connections with the owner of the hotel who submitted the planning application and the developer who has had the building plans drawn up.
It’s also emerged that the politician has links with a betting firm that plans to open a casino on the new leisure site.
Three years ago, when the Victorian hotel was extended, you accepted an invitation to attend the opening. There was a buffet and free bar.
The party went on late into the night. It involved a sumptuous five-course meal; premium wine flowed all evening. The owner generously offered free accommodation. You refuse, despite being happy to have been wined and dined by the proprietor.
The next day you wrote a story for the newspaper which carried the headline “Victorian hotel given new lease of life”.
Now, three years on, as soon as you start to ask questions about the proposed new development, both the hotel owner and the politician remind you that you were quite happy to enjoy the hotel’s hospitality in the past and that surely you owe them a favour.
They ask you what it would look like if they let it be known that you were a journalist who liked to accept free entertainment from a local businesses.
They hand you a news release they have prepared along with some exclusive artist impressions of the proposed development and suggest you reproduce the material unchanged.
What do you do?
- Talk to your editor, admit that you accepted food and drinks at the opening event three years ago and leave it to your editor to decide how the story is covered.
- Drop the investigative part of the story in order to protect yourself and your newspaper in the hope that by keeping quiet and not asking awkward questions your earlier involvement will not be revealed.
- Take the news release and images from the businessman and publish the story the way they want it presented.
Suggested action
You should talk to your editor and admit that you had accepted hospitality from people who are now part of your investigation and that they have warned you not to explore the story any further.
Share the information you have with your editor, set out the links you have uncovered, and enlist their support for continuing with your piece.
The only way to resolve such issues is by being honest and transparent in all your dealings and then learning that accepting what some might consider to be favours could compromise your work as a journalist.
Why this is the right answer
There is a saying that there is no such thing as a free lunch. This means that when you are given something free of charge, people often expect a favour in return.
For a journalist, this is particularly difficult. However, we are all learning and you will certainly not make the same mistake again.
You must talk to your editor, tell him or her all the facts, be totally honest, and move on.
Your newspaper owes it to its readers to tell the truth, and the story must be investigated, even if it proves embarrassing to you.
All the scenarios on Media Helping Media are based on real events.
This scenario presents a classic ethical dilemma for a journalist, highlighting the insidious nature of “soft corruption” and the potential for seemingly innocuous hospitality to compromise journalistic integrity. Let’s delve deeper into the layers of this issue:
- The subtle erosion of independence:
- The “Free Lunch” principle: The text rightly emphasises the adage “there’s no such thing as a free lunch.” This goes beyond just food and drink. It encompasses the subtle psychological impact of accepting favors. The feeling of obligation, even if subconscious, can cloud judgment.
- Gradual compromise: The scenario illustrates how compromise can be gradual. A single instance of accepting hospitality, initially perceived as harmless, can create a vulnerability that is exploited later. This highlights the importance of maintaining strict boundaries from the outset.
- The power of perception: Even if the journalist genuinely believed they were unaffected by the hospitality, the perception of bias is damaging. The public’s trust in the media hinges on its perceived independence.
- The web of conflicts of interest:
- Political corruption: The politician’s actions reveal a potential conflict of interest, prioritising personal gain over public interest. This raises questions about transparency and accountability in local government.
- Developer influence: The developer’s pressure tactics demonstrate how powerful interests can attempt to manipulate the media narrative. The threat of exposing the journalist’s past hospitality is a form of blackmail.
- The casino connection: The link to the betting firm adds another layer of complexity, suggesting a network of interconnected interests seeking to profit from the development. This points to the need for journalists to investigate the broader context of a story.
- The rival newspaper: The rival newspaper is being used as a tool to push the political agenda. This is a common tactic, and points to how some news outlets will forgo journalistic integrity for other incentives.
- The journalist’s ethical obligations:
- Transparency and disclosure: The recommended course of action – talking to the editor – is crucial. Disclosure is essential for maintaining credibility. By admitting their past involvement, the journalist allows the newspaper to address the potential conflict of interest.
- Duty to the public: The journalist’s primary obligation is to the public, not to the sources. Suppressing the story would be a betrayal of this duty.
- Protecting the newspaper’s reputation: While admitting the mistake may be embarrassing, it ultimately protects the newspaper’s reputation for integrity. A cover-up would be far more damaging.
- The importance of editorial support: The editor’s responsibility in this situation is to support the reporter, and to allow for the truth to be told. The editor must also take responsibility for the newspapers prior reporting, and how that could be perceived.
- Broader implications:
- Erosion of public trust: Incidents like this contribute to the erosion of public trust in the media and in institutions in general.
- The importance of ethical guidelines: This scenario underscores the need for clear and robust ethical guidelines for journalists, particularly regarding accepting gifts and hospitality.
- The power of investigative journalism: Despite the risks, investigative journalism is essential for holding powerful interests accountable. This case highlights the challenges and importance of this work.
- The importance of long term memory: The fact that an event from three years ago can be used as leverage, shows the importance of long term memory, and how something that seems inconsequential at the time, can cause issues later.
In conclusion, this scenario serves as a cautionary tale about the subtle ways in which journalistic independence can be compromised. By prioritising transparency, disclosure, and a commitment to the public interest, journalists can navigate these ethical dilemmas and uphold the integrity of their profession.









