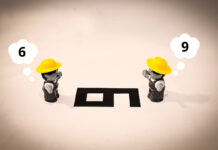
The Media Helping Media ethics section is designed to help journalists navigate some of the challenges they might face as they go about their work.
The following ethical considerations are intended to be used as guidelines. They need to be adapted to ensure that they are regionally and culturally relevant.
They are for journalists who want to provide robust, searching, issue-led journalism that informs the public debate so that the audience/users/readers can make educated choices.
The articles are based on a desire to deliver editorial excellence that reaches the whole audience regardless of race, religion, nationality, personal preferences and social status, with impartial, fair, accurate and objective information.
The material on this site has nothing to do with producing so-called ‘constructive news’ or ‘positive news’. Subjective value judgements sit uncomfortably with editorial ethics. The ethical guidelines set out below will help journalists deal with editorial issues affecting life as it really is rather than from a controlled perspective.
Increasing demand for ethics training
The creation of this section follows a growing demand for training to help journalists cope with the editorial and ethical issues surrounding newsgathering and news delivery.
Many people have written editorial guidelines, and a search of the web will throw up dozens of variations. We have chosen to base the Media Helping Media guidelines on the BBC’s Editorial Guidelines. This is mainly because the two founders of Media Helping Media spent many years working at the BBC and have trained thousands of journalists in how to apply these guidelines.
However, the Media Helping Media guidelines are significantly different. Because they are used in training courses in various parts of the world, they are continually updated to reflect regional issues and sensitivities.
The issue in all cases is to balance the right to freedom of expression with editorial responsibility.
The articles in this section cover:
- Accuracy: Producing well-sourced information based on solid evidence
- Impartiality: Being fair and open-minded coverage while exploring all significant views
- Fairness: Operating in a transparent, open, honest and fair manner based on straight dealing
- Privacy: Ensuring we respect and never invade personal privacy unless it is in the public interest
- Offence: Delivering challenging journalism that is sensitive to audience expectations
- Integrity: Dealing with groups keen to use, manipulate or mould the media for their own advantage
- Bias: Understanding motivation and attitude.
Check our ethics section for the full list of training articles.
Lesson plan for trainers
If you are a trainer of journalists we have a free lesson plan for teaching editorial ethics which you are welcome to download and adapt for your own purposes.









